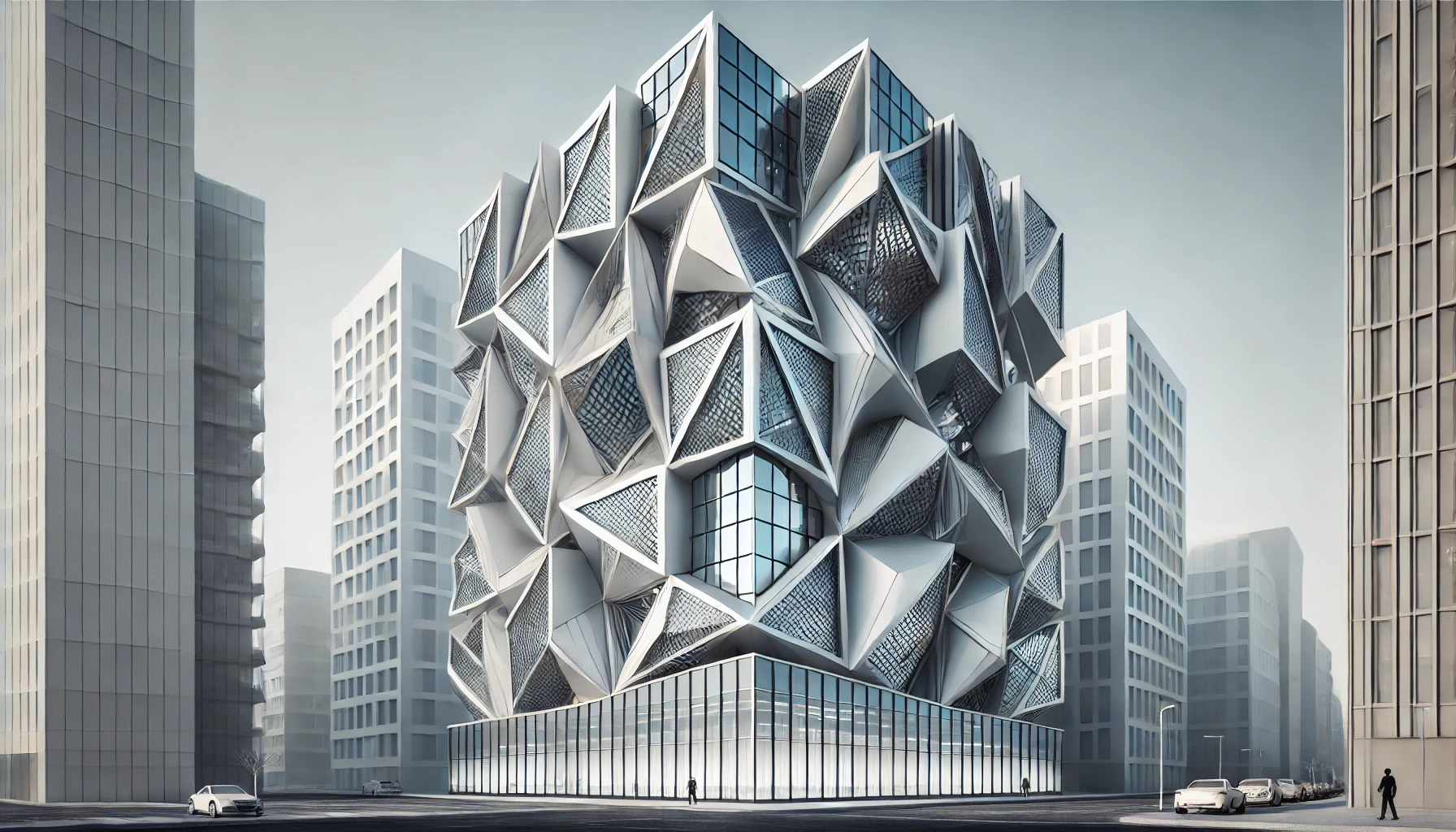Key Takeaways
- Origami architecture applies paper folding techniques to create visually striking and highly functional buildings.
- Origami-inspired designs offer advantages like lightweight structures, adaptable facades, and sustainable features.
- Notable origami buildings showcase innovative uses of folded forms in various architectural elements.
- The future of origami architecture lies in material science breakthroughs and computational design advancements.
Origami, the ancient Japanese art of paper folding, has profoundly influenced contemporary architecture. Origami building design involves applying the techniques and principles of origami to create visually stunning, highly functional buildings and structures that challenge traditional design paradigms.
While origami architecture may seem like a modern trend, it has its roots in the 1980s. Japanese architect Masahiro Chatani was one of the first pioneers to adapt origami techniques into built forms.
Chatani’s early experiments showed the enormous potential of paper folds and creases for architectural expression. He unlocked ways to translate the intricacy, beauty and geometry of origami into new construction methods and materials.
Since Chatani’s groundbreaking adaptations, origami architecture has steadily gained global interest and momentum. Today, origami building designs are pushing the boundaries of architectural creativity and performance across the world.
Table of Contents
Core Techniques of Origami Building Design
Origami architecture applies the fundamental techniques of paper folding at an architectural scale. Here are some of the key principles used:
Folds and creases form the basis of origami architecture. Architects use fold patterns to create angular, multi-faceted building geometries. Folds interlock interior spaces and add textural interest to facades.
Pleating allows surfaces to expand and contract like an accordion. Architects employ pleating to make kinetic building skins that adapt to changing sunlight and other environmental conditions. The Miura ori pleated fold technique has been used in conceptual retractable roof designs.
Tessellations involve repeating origami shape units in intricate modular patterns without gaps. This makes them ideal for building facades and skins, mimicking patterns found in nature.
Kirigami builds on origami by making strategic cuts in folded materials to allow greater flexibility and motion. The voids create negative space that can become windows or doorways.
Key Advantages of Origami Building Design
Origami architecture offers many advantages compared to conventional building:
- Sculptural, organic forms and textures
- Lightweight, materially efficient structures
- Kinetic, adaptable facades that modulate sunlight and views
- Rapid on-site deployment and deconstruction
- Sustainability through passive solar control and ventilation
- Spaces reconfigurable for multi-functional use
Origami also provides architects with hands-on models to visualize and iterate designs before construction. Overall, it gives designers an expansive new toolkit.
Notable Examples of Origami Buildings
Here are some noteworthy projects showing origami techniques in action:
Bilbao Health Department
The Bilbao Health Department in Bilbao, Spain designed by Coll-Barreu Arquitectos features an intricate folded glass facade. Constructed in 2004, the building has angled planes created through strategic folds and creases. This origami-inspired facade controls views and sunlight entering the building. The faceted glass surface patterns the building in a unique way inspired by paper folding art.
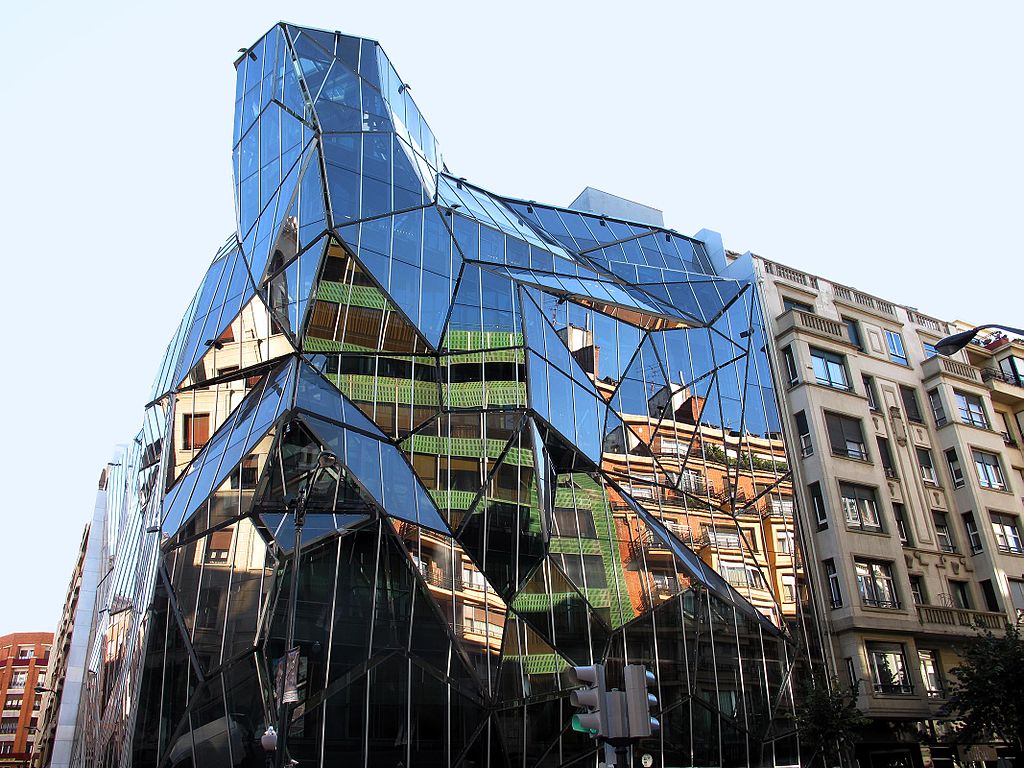
Chapel for the Deaconess of St. Loup
The Chapel for the Deaconess of St. Loup located in Pompaples, Switzerland was designed by Localarchitecture & Danilo Mondada and completed in 2008. Architects generated the algorithmic timber fold patterns used to construct the chapel’s organic origami-like form. The accordion-style folded wooden panels produce intriguing light effects inside the chapel space. The overall form emulates shapes and folds found in nature.
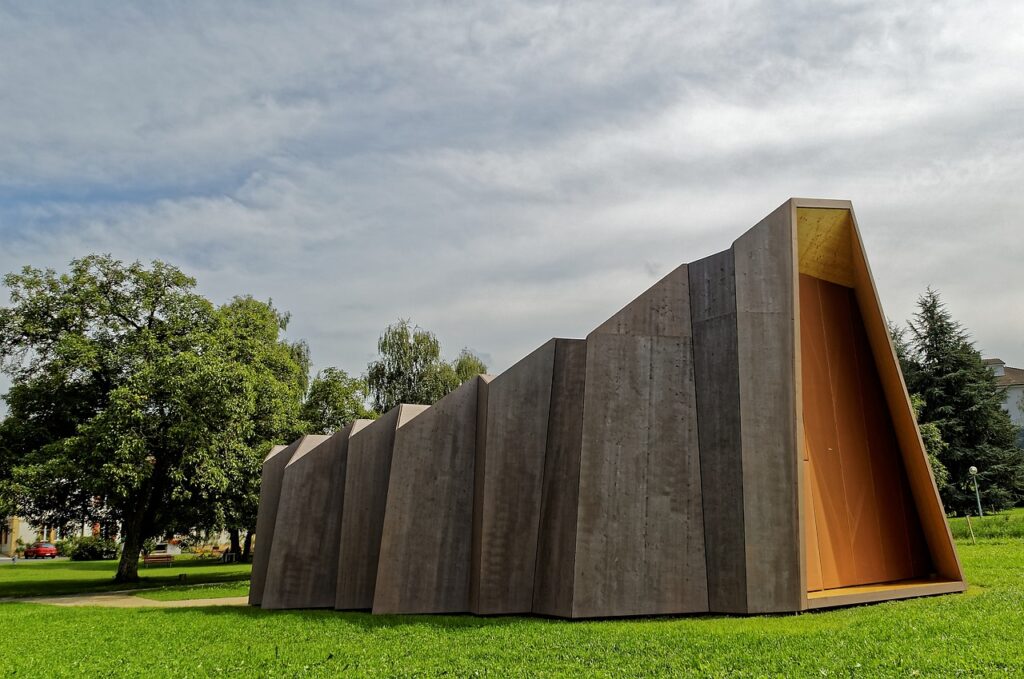
Tel Aviv Museum of Art
The Herta and Paul Amir Building of the Tel Aviv Museum of Art in Tel Aviv, Israel was designed by Preston Scott Cohen and finished construction in 2011. The building creatively embraces a challenging triangular site using origami principles. Large folded triangular planes made of precast concrete form the exterior facade. This folded geometry filters natural light beautifully into the museum’s galleries.

Bengt Sjostrom Starlight Theater
The outdoor Bengt Sjostrom Starlight Theater in Rockford, IL integrates origami principles into its kinetic roof design. The folding roof panels were designed by Studio Gang Architects and completed construction in 2003. The roof can expand upward to reveal the open sky or contract downwards to shelter the theater stage below. When open, the wing-like roof structure creates an intimate environment for audiences to enjoy theater under the stars. This folding mechanics enables a smooth transition from an open air theater to an enclosed performance venue.
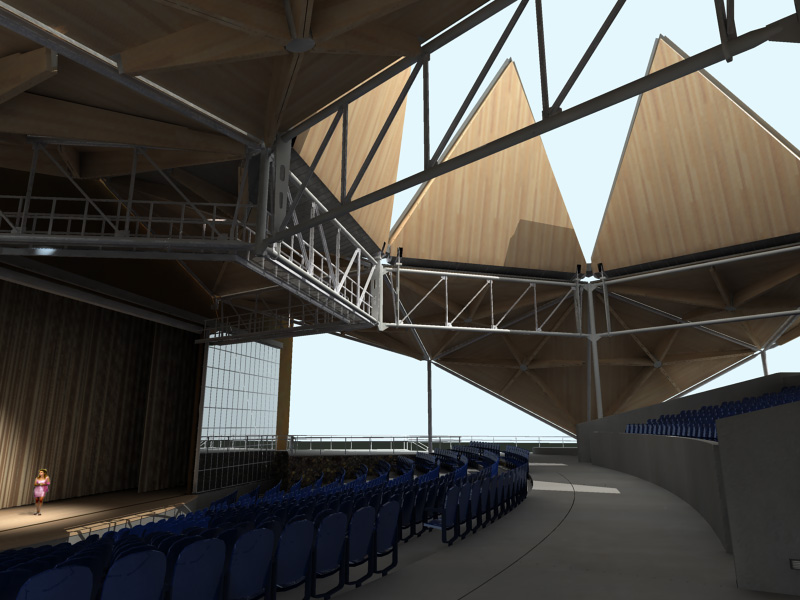
Helios House
The Helios House is a gas station in Los Angeles, USA designed by Office Kovacs and built in 2007, which uses a cascading folded roof structure. The interconnected angled roof planes generate loft-like flexible volumes inside the home. Floor-to-ceiling windows seamlessly integrate the interior loft spaces with the outdoors using origami-like forms.

Karuizawa Museum Complex
The Karuizawa Museum Complex in Nagano Prefecture, Japan was designed by Yasui Hideo Atelier and opened in 2011. The geometric origami-inspired forms of the museum building complex are designed to coexist harmoniously with the surrounding mountainous Japanese countryside. Traditional Japanese architectural elements are seamlessly integrated with modernist geometric folds to unify the forms.
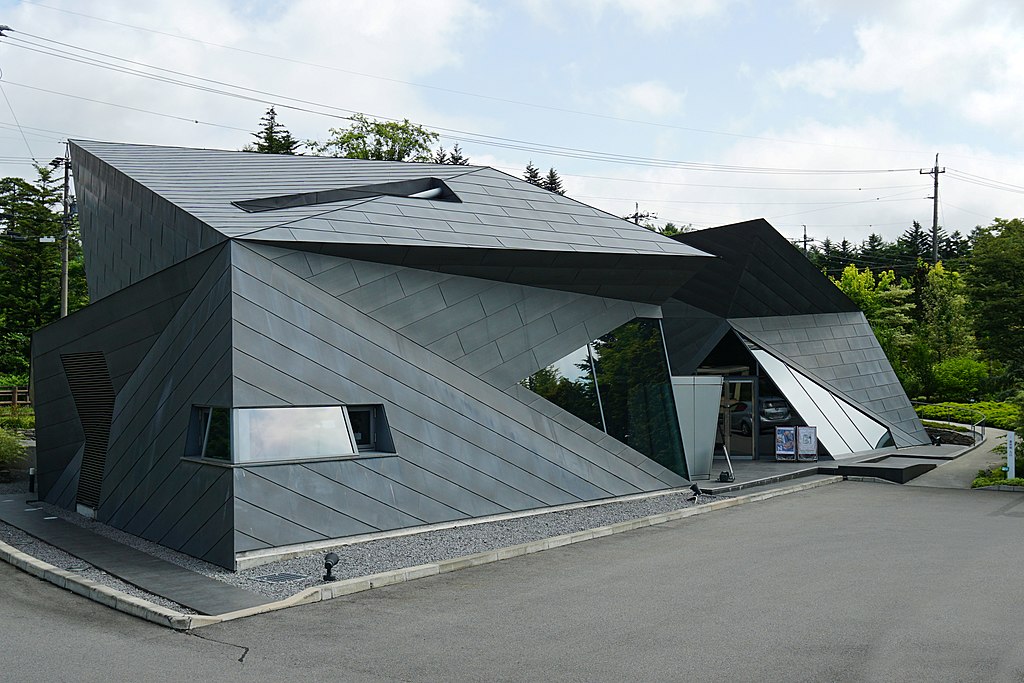
Gare do Oriente – Lisbon, Portugal
The Gare do Oriente railway station in Lisbon, Portugal designed by Santiago Calatrava was completed in 1998 ahead of Expo ’98. The station is known for its enormous, soaring glass and steel roof structure. The lightweight folded geometry of the roof span was informed by origami techniques. The roof resembles an abstract origami sculptural form.
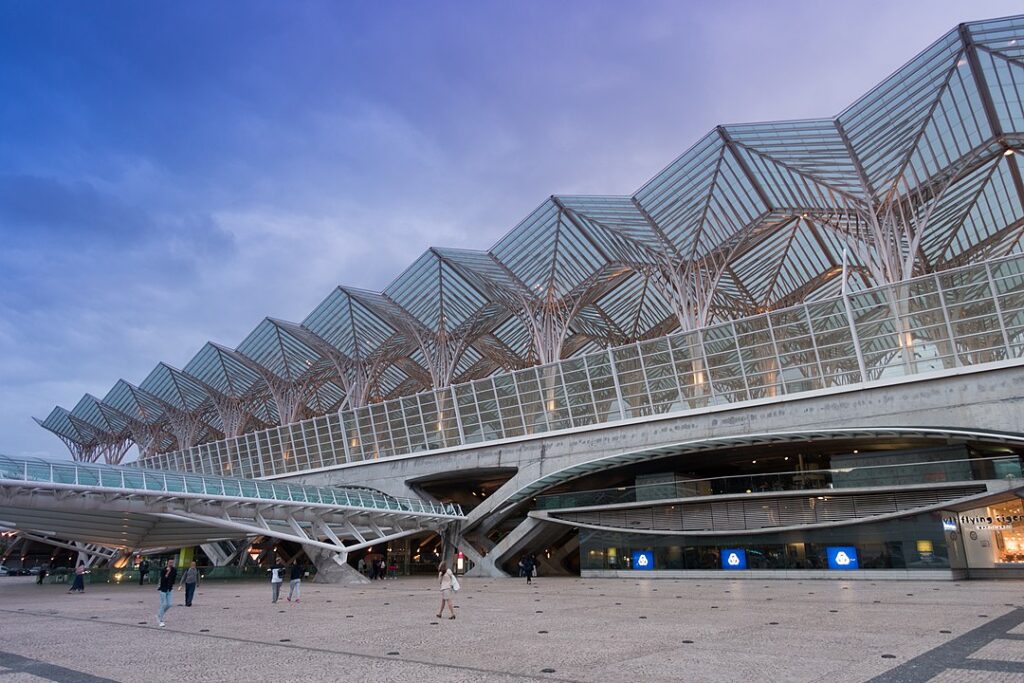
The Centre for Sustainable Energy Technologies (CSET)
The Centre for Sustainable Energy Technologies in Ningbo, China, designed by Mario Cucinella Architects, was finished in 2008. The building’s curved roof form echoes principles of paper folding. Solar panels integrated into the roof mimic an origami tessellated pattern, enabling the roof to collect rainwater and passive solar energy to meet the building’s energy needs.

The Quadracci Pavilion
The Quadracci Pavilion of the Milwaukee Art Museum in Milwaukee, Wisconsin, USA was designed by architect Santiago Calatrava and opened in 2001. Its standout feature is the large glass roof structure with wing-like folds spanning the interior atrium. The hydraulic mechanism controlling the roof’s folding enables it to gracefully open and close like an origami piece.
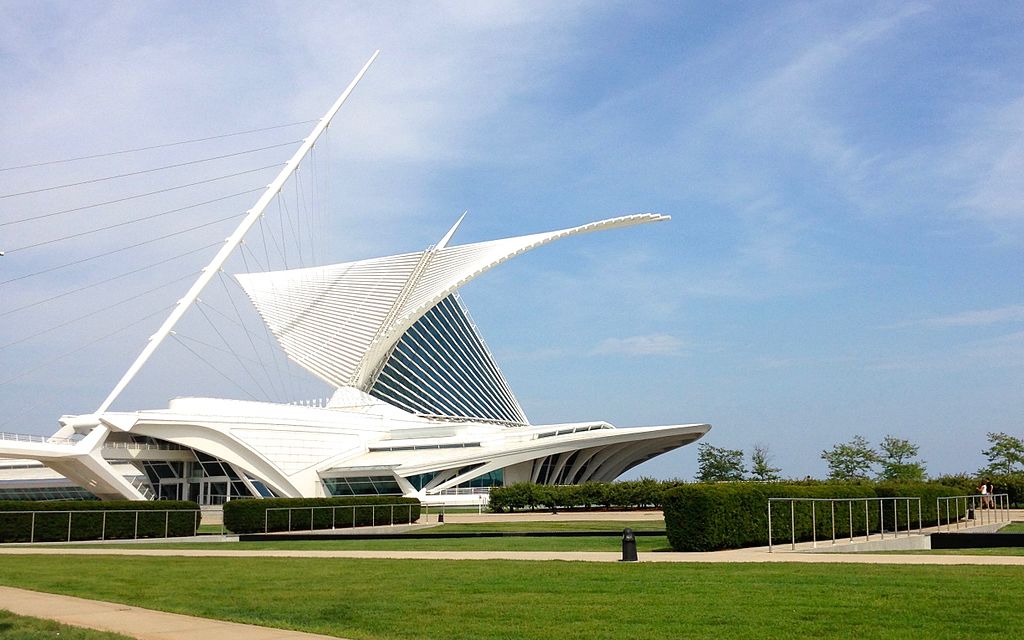
Bishop Edward King Chapel
The Bishop Edward King Chapel in Oxfordshire, England designed by Niall McLaughlin Architects was completed in 2013. The chapel’s unique form is constructed from strips of folded timber. The ceiling is made of pleated materials that help modulate acoustics and light within the meditative chapel space.
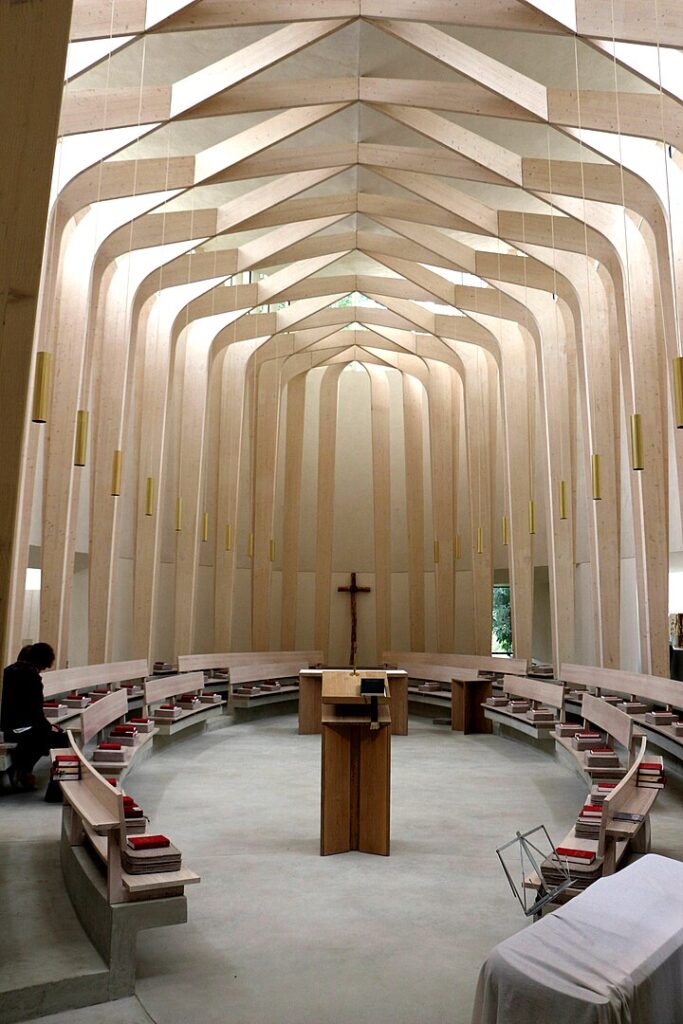
Innovative Facade Techniques Inspired by Origami
Origami-inspired techniques create unique building facade designs:
- Kinetic facades use folding, pleating and materials like shape memory alloys to passively change with the environment. This enables real-time solar modulation and ventilation control.
- Glass panes can be folded, angled and stacked to filter light creatively. Spaces between glass layers provide insulating air pockets. Reflective coatings also modulate solar gain.
- Tessellation and cell-like patterns applied to facade panels provide solar shading, reduce wind loads, and create artistic effects. Perforations offer privacy while allowing air circulation.
- Hypar shells are made from straight panels joined at angles to form saddle-like surfaces, informed by origami tessellations. This enables lightweight, long-spanning roofs or canopies.
Advances in Materials for Origami Buildings
While paper itself is not suitable for architecture, advanced materials enable the creation of origami buildings:
Self-Folding Composites – Some polymers, plastics, and liquid crystals change shape when heated, cooled, exposed to light, or wetted. This enables structures that self-deploy through environmental stimuli.
Shape Memory Alloys – Metals like nickel-titanium can be programmed to “remember” an annealed shape. Heating causes shape memory alloys to flex back to this form, enabling transforming facades.
Smart Materials – Electroactive polymers and piezoelectrics change properties when stimulated electrically. This facilitates kinetic surfaces responding actively to users or the environment.
Textile Composites – Innovative textile composites using fibers like fiberglass, Kevlar, and carbon enable easily folded and deployed structures. Folding allows extremely compact transportation.
Sustainability Benefits of Origami Building Design
Origami building techniques promote sustainability in multiple ways:
- Folded facades with overhangs and louvers moderate sunlight, heat, and glare. Kinetic pleats provide self-shading to reduce solar gain, decreasing cooling loads.
- Scoop-like folded roof and wall structures catch and channel winds. Strategic aperture placement facilitates cross-ventilation and airflow. This reduces mechanical ventilation needs.
- The air pockets within folded, pleated, and tessellated facades add insulating buffer layers. This drastically improves wall insulation performance and energy efficiency.
- Efficient folded structural geometries require less building volume and materials to enclose a given space. Rapid on-site deployment also minimizes construction waste.
Structural Benefits of Origami Building Design
Beyond aesthetics, origami folding patterns confer engineering advantages:
- The inclined facets of folded plate structures distribute forces efficiently down to foundations. Triangulated geometries provide exceptional rigidity under shear and bending loads.
- Folded plate and shell systems enable column-free spans over 100 feet. The geometric integrity of origami patterns creates structures capable of wide-spanning coverage using minimal material.
- The intrinsic stability of triangular and polygonal origami geometries resists deformation from wind and earthquakes. Interlocked tessellated systems create highly stiff monocoque-like structures.
- Origami enables knockdown prefabricated construction where structures are transported compactly and rapidly unfolded on site. This allows relocatable or temporary architecture.
Finding Bioinspiration in Nature’s Folds
Studying folding patterns in nature informs innovative and sustainable origami building design:
- Folded petals, leaves, and cellular structures demonstrate efficient origami-like geometries. Their kinetic motions are emulated in adaptive facades.
- Wings, exoskeletons, and other structures use embedded folds, pleats, and composites for mechanical movement. Their shapeshifting qualities inspire similar capabilities in buildings.
- The intricate spirals, fractals, and radial tessellations of mollusk shells and coral skeletons provide models for modular facade systems.
- Protein folding and cell membrane pleating at the molecular level exemplify nano-scale self-assembly. These serve as models for smart, folding building materials.
Implementing Origami Across Building Typologies
While still an emerging field, origami techniques are transforming diverse building typologies:
Museums and Galleries – Sweeping curved folds and kinetic elements are being incorporated in museums to create fluid, engaging spaces to display art from shifting perspectives.
Stadia and Arenas – Rapidly deployable folded shell structures enable quickly constructible spectator seating and shade canopies. Curved folding wraps flexible spectator space.
Commercial and Office Spaces – Faceted folded glass and louvered facades bring artistic flair while modulating sunlight, visibility, and views on commercial towers.
Residential Architecture – Folded roof planes generate loft-like volumes and oblique views in homes. Pleated partitions enable customized open layouts. Curved folding integrates indoor-outdoor spaces.
Origami Architecture: FAQs
Here are answers to some common questions about implementing origami in buildings:
Are origami buildings structurally safe?
Yes, triangular folded geometries produce incredibly rigid structures. With sound engineering, origami buildings can meet or exceed structural safety codes.
Can complex origami forms be affordably constructed?
Origami enables modular offsite prefabrication, rapid on-site assembly, and material reduction. Kinetic facades also replace complex HVAC systems. So origami can lower construction and operation costs.
How are origami buildings fabricated and assembled?
A combination of techniques is used. Kinetic structures employ flexible composites. Flat sheets are folded into modules then tessellated into larger panels. Concrete, glass, and metals involve custom molds. Assembly is rapid using interlocking details.
What are the limits to large spanning origami roofs?
Folded plate systems have enabled record-setting 200+ foot spans. Computational form-finding ensures geometry is optimized for any scale roof. Seismic risks, snow loads, and wind pressures must be addressed. But advances in materials and design make very long spans achievable.
Does origami architecture have cultural limits?
While rooted in Japan, origami transcends cultures by tapping universal geometries found in nature and physics. Just as modernist glass and steel architecture spread worldwide, origami building techniques are now propagating across geographic and cultural boundaries.
The Future Trajectory of Origami Building Design
What’s next for origami architecture? Several frontiers show great promise:
Material Science Breakthroughs
At the nano-scale, self-assembling composites will enable intelligent, environmentally adaptive building skins. Graphene and other 2D materials bring new ultra-strong folding capabilities.
Computational Design
Powerful new algorithms will allow rapid form-finding and optimization of complex origami geometries. Software will translate origami models directly into manufacturable building details.
Multi-Functionality
Origami will move beyond visual appeal to multifunctional utility. Actively controlled folding mechanisms will enable reconfigurable spaces, operable shading, and integrated storage.
Mainstream Integration
Cost reductions coupled with sustainability benefits will make origami a next-generation mainstream building technology. More developers will embrace folding to create functionally and visually iconic structures.
What began as artistic experimentation is maturing into a transformative architectural paradigm. Origami building design has uncovered a world of possibilities for the built environment, limited only by the imagination.
Further Reading on Origami Architecture
Folding Architecture (2008) by Sophia Vyzoviti
Folding Techniques for Designers (Second Edition, 2022) by Paul Jackson
The Art of Folding: Creative Forms in Design and Architecture (2015) by Jean-Charles Trebbi
The Art of Folding 2: New Techniques and Materials. Fashion, Architecture, Interior and Product Design (2020) by Jean-Charles Trebbi, Chloe Genevaux and Guillaume Bounoure
Key to Origamic Architecture (2000) by Masahiro Chatani

